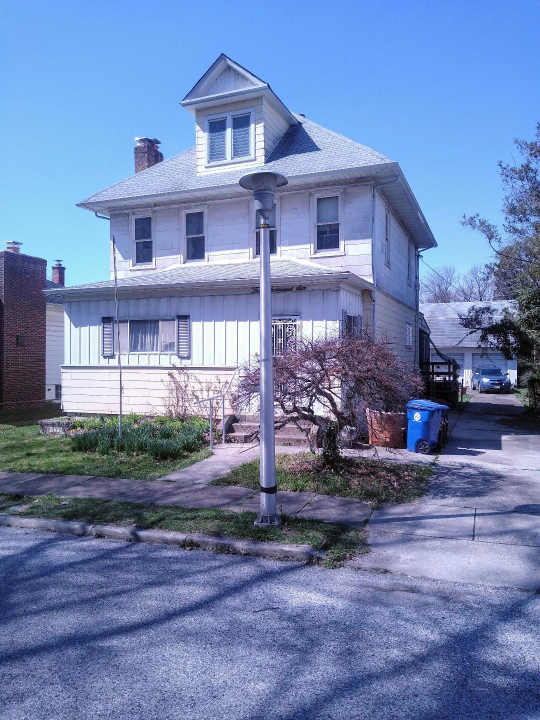
PUBLIC REAL ESTATE AUCTION
5006 Arabia Avenue * Baltimore
Baltimore City, MD 21214
Wednesday, May 1, 2024 at 12 Noon
This Auction is conducted in cooperation with Atlantic Auctions, Inc. Acct. #200002132
DIRECTIONS: US Rte. #1 (Bel Air Road) to E. Northern Parkway; turn left onto Walther
Avenue; turn right onto Rueckert Avenue; turn left onto Arabia Avenue; property on the right;
sign posted
OPEN FOR INSPECTION: by appointment and from 10 am on Sale Date
DEED REFERENCE: Liber 57, Folio 181
PLAT REFERENCE: Lot No. 23 on a plat of the property formerly belonging to
August Breidenstein in Plat Book No. 3, folio 59
LOT DIMENSIONS: 0.172 acres more or less
CURRENT ANNUAL REAL ESTATE TAXES: $ 4,161.00 ZONING: R-4
IMPROVEMENTS: Colonial home, built circa 1875, with composition shingle roof
TOTAL SQUARE FOOTAGE OF HOUSE: 1,626 sq. ft. finished above grade; 828 sq. ft. unfinished below grade
FIRST LEVEL FLOOR PLAN:
Entrance Foyer: 12’ x 11’ with hardwood floor; open to living room area
Living Room Area: 14’ x 12’ with carpet over hardwood floor; white brick fireplace; ceiling fan/light; open to dining room area
Dining Room Area: 15’ x 12’ with carpet over hardwood floor; open to living room area
Laundry Closet: 5’ x 3’ with Kenmore washing machine and electric dryer (2015); built-in shelves
Kitchen: 14’ x 12’ with vinyl floor; double stainless steel sink; laminate counters; electric stove; refrigerator/freezer with automatic ice maker (inoperable); door to rear porch; door to basement
Bathroom (2018): 6’ x 6’ with vinyl floor; shower/tub combination
SECOND LEVEL FLOOR PLAN: carpet over hardwood floor
Hallway with linen closet
Bedroom No. 1: 14’ x 12’ with brick fireplace
Bedroom No. 2: 12’ x 11’ with closet
Bedroom No. 3: 13’ x 12’ with four (4) closets
Bedroom No. 4: 12’ x 9’ with closet
Bathroom (2008/2010): 8’ x 6’ with vinyl floor; shower/tub combination
THIRD LEVEL FLOOR PLAN: carpet over hardwood floor
Bedroom No. 5: 19’ x 10’ with eaves access; eaves storage
Walk-in Closet No. 1: 6’ x 4’ with built-in safe
Walk-in Closet No. 2: 6’ x 4’ with built-in file cabinet
Walk-in Closet No. 3: 6’ x 4’
Walk-in Closet No. 4: 7’ x 6’
LOWER LEVEL FLOOR PLAN: Full, unimproved basement with outside entrance to walk-up to rear yard; French drain (1982); sump pump; laundry hook-up; concrete double laundry tub; freezer
UTILITIES:
Public Water
Public Sewer
Natural Gas Hotwater Baseboard Heat (2010)
Natural Gas Hotwater Heater (2015)
200-amp Electric Service
Xfinity Comcast internet service available
SPECIAL FEATURES:
Enclosed Front Porch: 25’ x 7’
Enclosed Rear Porch with wooden ramp
Concrete Driveway
Concrete Sidewalks
OUTBUILDING:
Detached 2-Story 2-Car Garage with natural gas furnace; dehumidifier; floor safe
INCLUDED IN PURCHASE: all kitchen and laundry appliances; freezer in the basement; dehumidifier in garage; all ceiling fan/light fixtures; all existing window treatments; safe in closet; floor safe in garage; all items of personal property, shelving, workbench, trash and debris remaining in and on the Property as of the date of Settlement, at Seller’s option
EXCLUDED FROM PURCHASE: all items of personal property and shelving, at Seller’s option
BALTIMORE CITY PUBLIC SCHOOLS: visit www.baltimorecityschools.org
Garrett Heights Elementary/Middle School; high school is student’s choice
NOTE: ALL DIMENSIONS ARE APPROXIMATE
TERMS: $ 10,000.00 in cash, certified or cashier’s check, or other form of payment acceptable to the auctioneer and/or Seller, required at time of auction. Balance to be paid on or before June 14, 2024. Five Percent (5%) Buyer’s Premium collected on the sale of real estate. $ 1,000.00 Buyer Broker commission offered to registered Buyer Broker. Buyer Broker must attend the auction with the Buyer. No Commission paid to a Broker who is a principal in the transaction. A review copy of the Purchase and Sale Contract is enclosed within this marketing brochure.
All Bidders must comply with Bidder Registration Requirements.
BIDDER REGISTRATION REQUIREMENTS:
1 – Photo Identification
2 – Contract Deposit in the amount of $ 10,000.00
Note that the Contract Deposit is to be produced at the time of registration in cash, certified check, cashier’s check or other form of payment acceptable to the auctioneer and/or Seller.
The Cashier’s or Certified Check is to be issued to the registered Buyer and the photo identification must be the same as the person to whom the check is issued. Should the registered Buyer be the successful purchaser at auction, the cashier’s/certified check will be endorsed to be payable to the order of O’Neill Enterprises Realty Escrow Account.
Cash will be counted to insure it is the required amount.
REGISTRATION ACCEPTED ON SALE DATE.
Should additional information be required, please contact:
O’Neill Enterprises Realty & Auction Services:
info@oneillenterprises.com * 410-838-6980
Images available on-line at www.oneillauctions.com